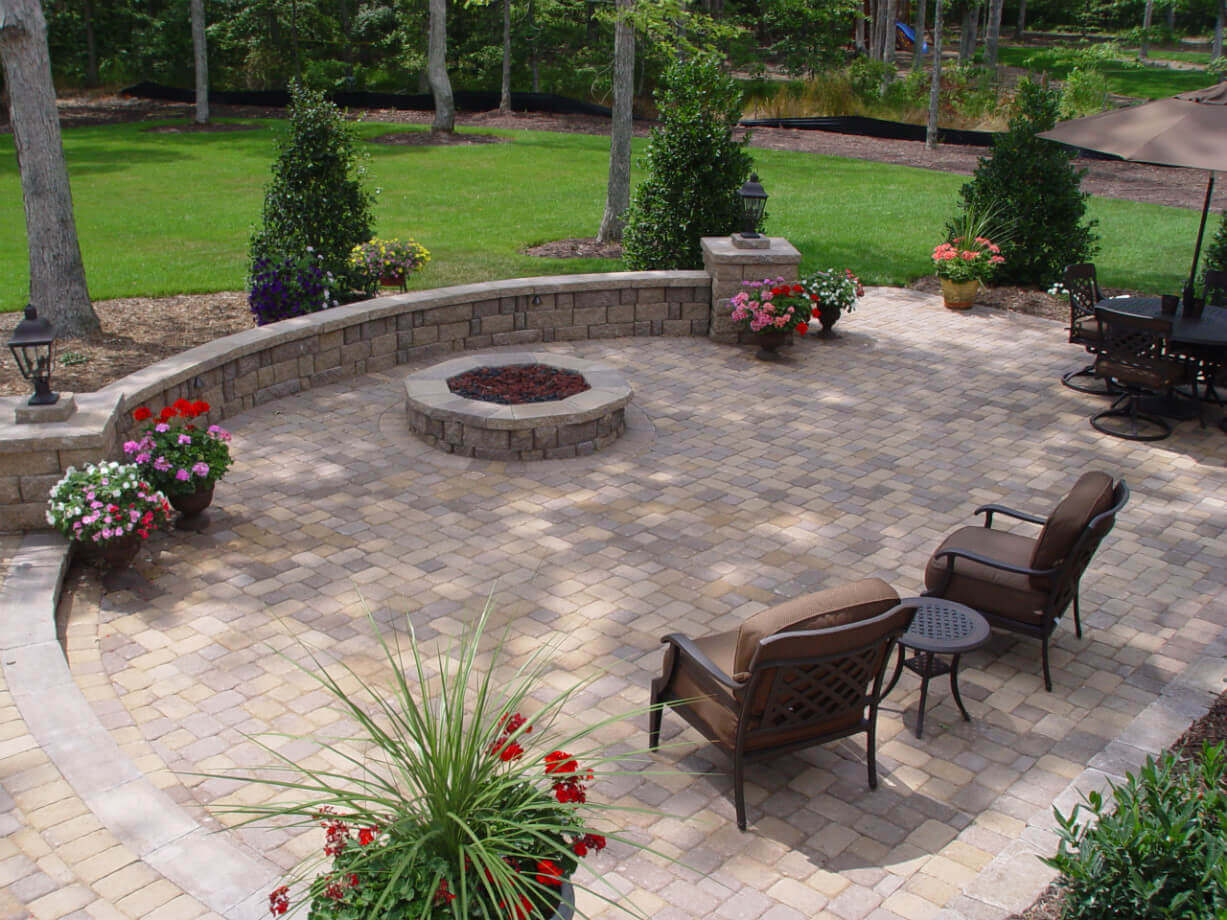
Innovative Ideas for Maximizing Space in Your Home Renovation Aug 03, 2025
Starting with seamless layout adjustments, consider reconfiguring your existing floor plan to create an open-concept living space. Removing non-load-bearing walls can instantly make your home feel larger and more inviting. An open floor plan enhances the flow of natural light, a crucial factor in achieving the illusion of expanded space. Incorporating multi-functional spaces into your home can also maximize square footage. For instance, integrating a home office within your living room or turning a closet into a mini-library can serve dual purposes without the need for additional square footage.
Embracing vertical spaces is another intelligent approach for space maximization. Floor-to-ceiling shelving units or cabinets can provide ample storage without encroaching on precious floor space. Similarly, elevated furniture pieces or lofted beds can free up the lower area for additional seating or a workspace. Utilizing underutilized areas, such as the space beneath staircases, can offer excellent storage options. Building custom drawers or bookshelves under the stairs is a creative way to capitalize on every inch available.
Another key aspect of maximizing space during a home renovation is choosing the right furniture and fixtures. Opt for sleek, space-saving furniture that can adapt to multiple uses. Expandable dining tables, fold-away desks, and Murphy beds are perfect examples. These pieces provide the necessary functionality without consuming excessive room, allowing flexibility for different activities throughout the day. In the kitchen and bathroom, consider installing wall-mounted sinks and toilets to achieve a streamlined look that conserves floor space.
Bright, strategic lighting can further contribute to the perception of roominess. Incorporate various light sources such as pendant lights, floor lamps, and recessed lighting to eliminate shadows and illuminate the area evenly. Additionally, using mirrors strategically can bounce light and create a sense of depth, giving the appearance of a larger volume. Placing mirrors across from windows can significantly amplify the amount of natural light in the room.
Storage solutions are vital in maintaining order and maximizing available space during a renovation. Built-in storage solutions, such as recessed shelves in bathrooms or kitchens, can be seamlessly integrated into your design. These clever uses of space ensure everything has its place, reducing clutter and enhancing functionality.
In conclusion, maximizing space during a home renovation requires a thoughtful blend of creativity and practicality. By considering layout modifications, embracing vertical storage, choosing adaptable furniture, and employing strategic lighting, you can transform your home into a more efficient and aesthetically pleasing environment. Copperhead Construction & Remodeling is committed to helping you achieve these goals by providing expert guidance and personalized solutions tailored to your unique needs.
From initial concept to final touches, our team ensures that every detail is carefully planned to maximize your home’s potential. Feel empowered to embark on your renovation journey, knowing that with the right strategies, you can effectively enhance both the beauty and functionality of your living space. Contact Copperhead Construction & Remodeling to discuss innovative ideas and begin transforming your home today.
/filters:no_upscale()/media/d04777a8-8809-45f7-942f-d5beae7f4c48.jpeg)
/filters:no_upscale()/filters:format(webp)/media/fd2d7ac5-76a9-496f-8fd5-1ad2f0c1c462.jpeg)